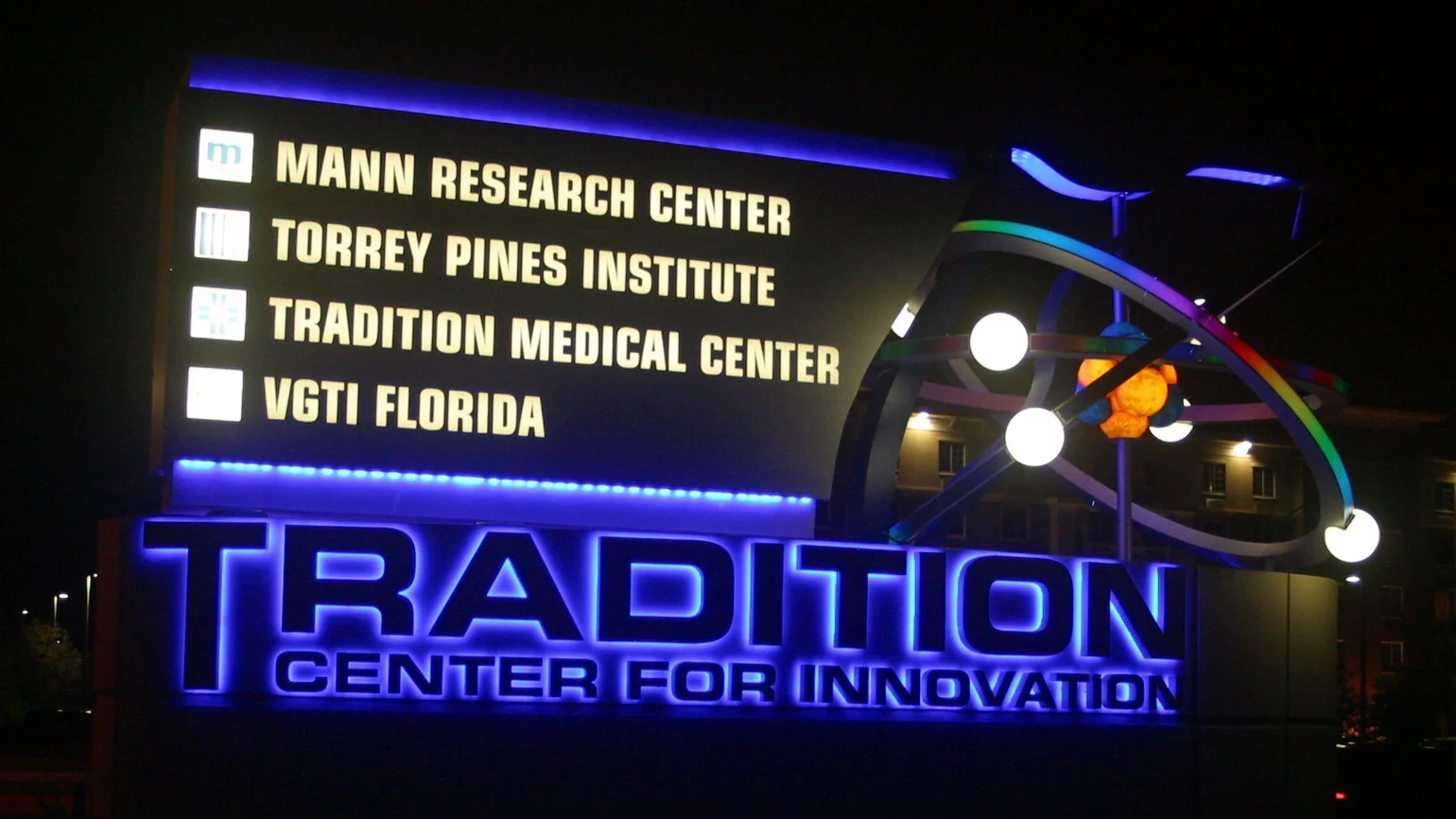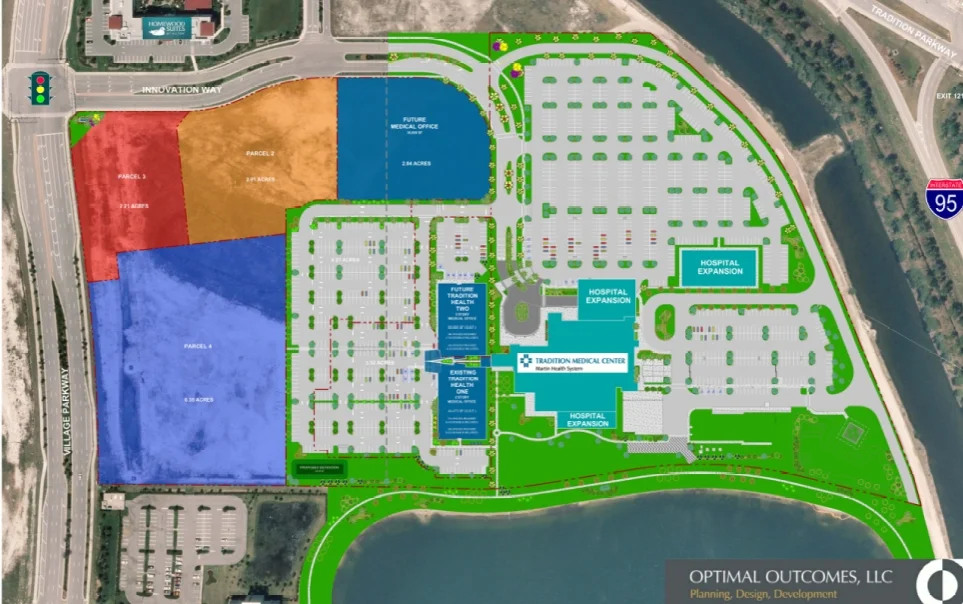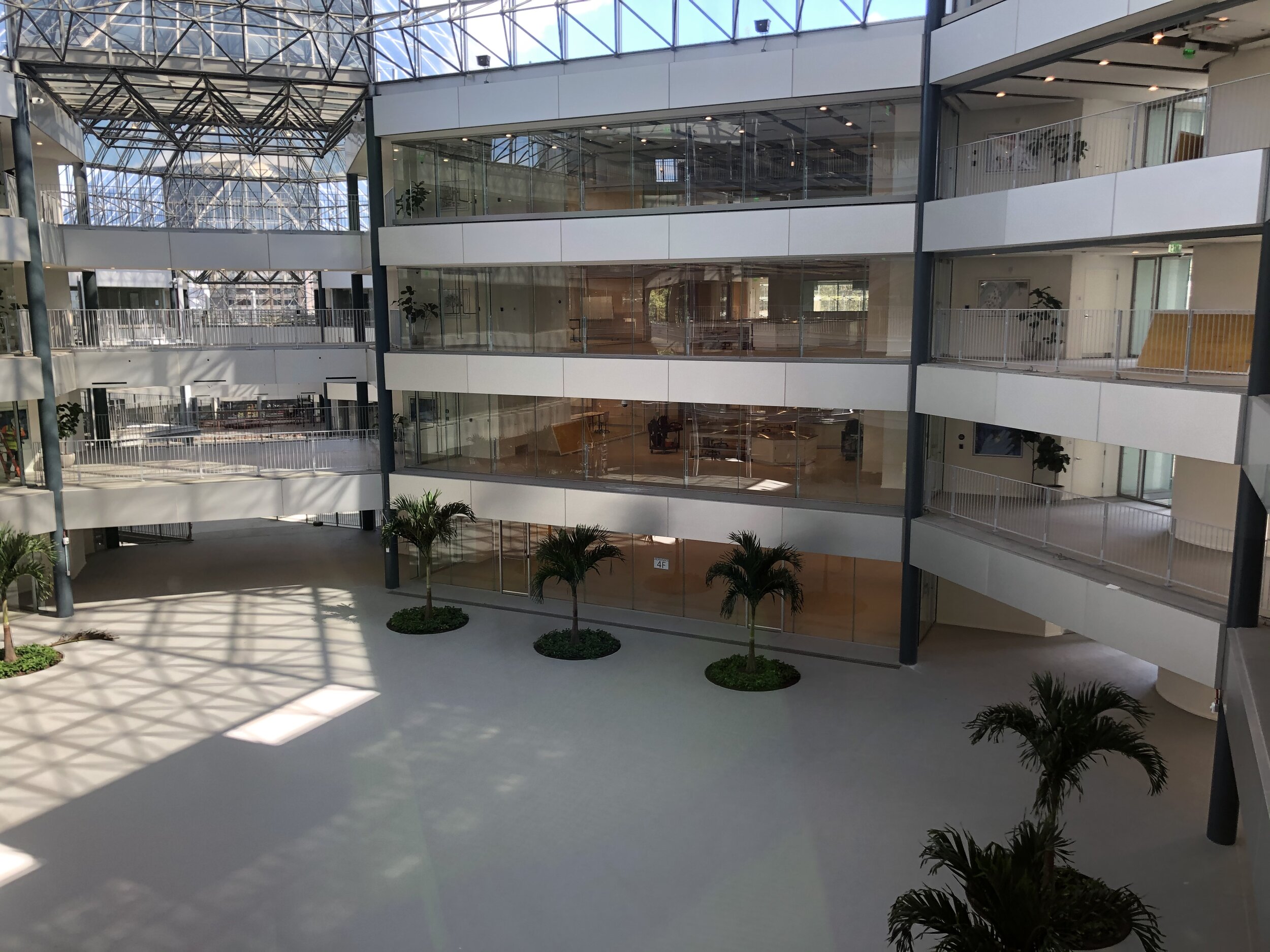BACI Advisors has the project experience to help you succeed.

Tradition Welcome Center
Tradition Welcome Center was designed and built to introduce buyers, builders and the community to the lifestyle envisioned for the town of Tradition, FL. This project included a wrap around porch, an elevation style to promote the community design standards, a scaled, 8,200-acre topography table, a video and sound room, a style room and a 110-foot dock on Lake Tradition.

Tradition Community Entry Icons
Branding, signage and street-scaping are important features of a master planned community.

Tradition Entry Feature
At the entry steps to the master planned community of Tradition, an elegant tower and waterfall was built to promote the lifestyle and beauty of the streetscapes within.

Neighborhood Centers and Outdoor Amenities
Tradition Square, a 125,000 sf neighborhood center, includes a town hall with a digital carillon, a park, an interactive water feature, an event gazebo, old town street lighting, a parking garage, 110-speaker sound system and outdoor event restrooms.

Tradition Town Hall
A 9,500 sf, community meeting facility constructed with a 100-foot steeple complete with a digital carillon.

Tradition Interactive Water Feature
A family friendly play feature where 25 water jets interact with children to provide a fun water park. Strategically located landscaping, lighting, benches, seating, knee walls, pet friendly features and water views make this a highly attractive park.

Publix at Tradition Square
A 45,000 sf Publix grocery store with inline retail shops.

Tradition Square
A 125,000 sf, Publix anchored retail, restaurant and local services center.

The Landing and Tradition Square
Over 650,000 sf of mixed use commercial space including retail, office, restaurants, banks and amenities. These projects included national retail brands such as Target, Publix, LA Fitness, Old Navy, Pier 1, Office Max, Sports Authority, Bed, Bath and Beyond, Michaels, Babies R Us, PetSmart, TJ Maxx, Ulta and 70 other stores.

The Landing
A 550,000 sf, $70M, Target anchored power center with over 11 big box retailers and 60 inline and outparcel shops.

The Tradition Center for Innovation
The Tradition Center for Innovation, a 150 acre, 2 million sf research park focused on biotech, life sciences and healthcare. Over 900,000 sf of space has been designed constructed since 2006.

Torrey Pines Institute for Molecular Studies
TPIMS is a 100,000 sf, $45 million biotech facility with a focus on researching human health and disease.

Oregon Health Science University Vaccine and Gene Therapy Institute
OHSU's VGTI is a 105,000 sf, $60M biotech facility containing BSL3 and ABSL3 research labs, a small and large animal vivarium, a large meeting room, multiple research laboratories and office space.

Tradition Center for Innovation Monument Sign
This internally-illuminated monument sign won 1st place and Best of Show. The 21-foot tall, artistic sign consists of an internally-illuminated sign cabinet with removable copy panels and intricate sculpture of an atom, which is LED illuminated by a digital controller that allows each ellipse to present multiple colors in motion. The atom design, equally impressive when not illuminated, uniquely features the outline of the state of Florida.

Tradition Health Park
Tradition Health Park is a 41-acre health focused business park which includes Tradition Medical Center, a 200-bed acute care hospital and 150,000 sf of medical office and surgery centers.

Tradition Health Park Rendering
Tradition Health Park, a 150,000 sf medical office and surgery center.

Tradition Medical Center and Tradition Health Park One
Tradition Medical Center, a 200-bed acute care hospital, and Tradition Health Park, a 150,000 sf medical office park.

Tradition Health Park
Tilt wall construction is a popular design and build method used on many projects in South Florida. Shown above is the framing panel prep for a 60,000 sf, three story medical office building.

Baseball Stadium
Owner Representative for remodeling and new construction of a 180,000 sf, $57.8 million, Major League baseball stadium, including new vomitories, entry, home team clubhouse and amenities, training rooms, fitness center, kitchen, dining, concessions, left field tiki bar, restrooms and office support space.

Baseball Stadium
Owner Representative for remodeling and new construction of a 180,000 sf, $57.8 million, Major League baseball stadium, including new vomitories, entry, home team clubhouse and amenities, training rooms, fitness center, kitchen, dining, concessions, left field tiki bar, restrooms and office support space.

Baseball Stadium
Overall site work improvements (100 acres) included new entry roads, sewer lines, storm water system, secured player and staff parking, fan parking, (total of 476 paved parking and 1,700 grass parking) food services and maintenance paved service yard, television and radio truck and equipment zone, hardscape entry plaza, turf agility field, 10 pack pitching mound, 4-lane batting cages, bunting field, MLB infield, Managing all aspects of the construction of the project on an existing 100 acre stadium complex.

Baseball Stadium
Overall site work improvements (100 acres) included new entry roads, sewer lines, storm water system, secured player and staff parking, fan parking, (total of 476 paved parking and 1,700 grass parking) food services and maintenance paved service yard, television and radio truck and equipment zone, hardscape entry plaza, turf agility field, 10 pack pitching mound, 4-lane batting cages, bunting field, MLB infield, Managing all aspects of the construction of the project on an existing 100 acre stadium complex.

Gartner Office - Ft. Myers
Owner Representative for the development, design and construction of a 232,000 sf, $60 million, multi-story, multi-building office complex including a cafeteria, commercial kitchen, fitness center, 1,800 work stations in open office suite, board rooms and office support space. Managing all aspects of the planning, design, permitting and construction of the master plan project on a 19-acre new campus.

Gartner Office - Ft. Myers
Owner Representative for the development, design and construction of a 232,000 sf, $60 million, multi-story, multi-building office complex including a cafeteria, commercial kitchen, fitness center, 1,800 work stations in open office suite, board rooms and office support space. Managing all aspects of the planning, design, permitting and construction of the master plan project on a 19-acre new campus.

Gartner Office - Ft. Myers
Overall site work improvements (40 acre master plan) included entry roads, staff parking (650 spaces), food and maintenance service yard, hardscape entry plaza and outdoor lounge, lift station , storm water retention system, landscaping and irrigation.

Whittle School & Studios - Washington D.C.
Owner Representative for remodeling and new construction of a 13.7 acre, 867,000 sf, $235 million facility including new gymnasium, locker rooms, physical therapy, amenities, training rooms, fitness facility, kitchen, dining, classrooms, restrooms, theatrical and music spaces, office support space and science classrooms.

Whittle School & Studios - Washington D.C.
Owner Representative for remodeling and new construction of a 13.7 acre, 867,000 sf, $235 million facility including new gymnasium, locker rooms, physical therapy, amenities, training rooms, fitness facility, kitchen, dining, classrooms, restrooms, theatrical and music spaces, office support space and science classrooms.

Whittle School & Studios - Washington D.C.
Owner Representative for remodeling and new construction of a 13.7 acre, 867,000 sf, $235 million facility including new gymnasium, locker rooms, physical therapy, amenities, training rooms, fitness facility, kitchen, dining, classrooms, restrooms, theatrical and music spaces, office support space and science classrooms.

Whittle School & Studios - Washington D.C.
Owner Representative for remodeling and new construction of a 13.7 acre, 867,000 sf, $235 million facility including new gymnasium, locker rooms, physical therapy, amenities, training rooms, fitness facility, kitchen, dining, classrooms, restrooms, theatrical and music spaces, office support space and science classrooms.

Whittle School & Studios - Washington D.C.
A unique project which included maintaining existing multi-tenant occupancy and use, multiple contractor and owner notice of non payment and stop work orders, over 1,000 potential change orders, over 2,000 RFI’s, over 2,500 submittals, change orders were 16% of the base contract, fire and building department had severe complications along with COVID 19 construction impacts.

Whittle School & Studios - Washington D.C.
A unique project which included maintaining existing multi-tenant occupancy and use, multiple contractor and owner notice of non payment and stop work orders, over 1,000 potential change orders, over 2,000 RFI’s, over 2,500 submittals, change orders were 16% of the base contract, fire and building department had severe complications along with COVID 19 construction impacts.

Whittle School & Studios - Washington D.C.
A unique project which included maintaining existing multi-tenant occupancy and use, multiple contractor and owner notice of non payment and stop work orders, over 1,000 potential change orders, over 2,000 RFI’s, over 2,500 submittals, change orders were 16% of the base contract, fire and building department had severe complications along with COVID 19 construction impacts.

Whittle School & Studios - Washington D.C.
A unique project which included maintaining existing multi-tenant occupancy and use, multiple contractor and owner notice of non payment and stop work orders, over 1,000 potential change orders, over 2,000 RFI’s, over 2,500 submittals, change orders were 16% of the base contract, fire and building department had severe complications along with COVID 19 construction impacts.

Whittle School & Studios - Washington D.C.
A unique project which included maintaining existing multi-tenant occupancy and use, multiple contractor and owner notice of non payment and stop work orders, over 1,000 potential change orders, over 2,000 RFI’s, over 2,500 submittals, change orders were 16% of the base contract, fire and building department had severe complications along with COVID 19 construction impacts.



































